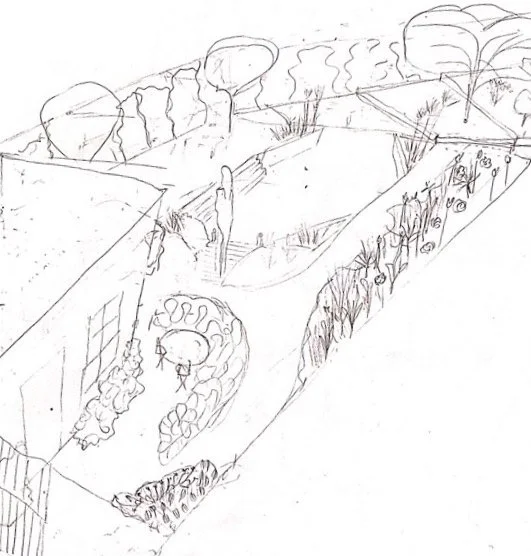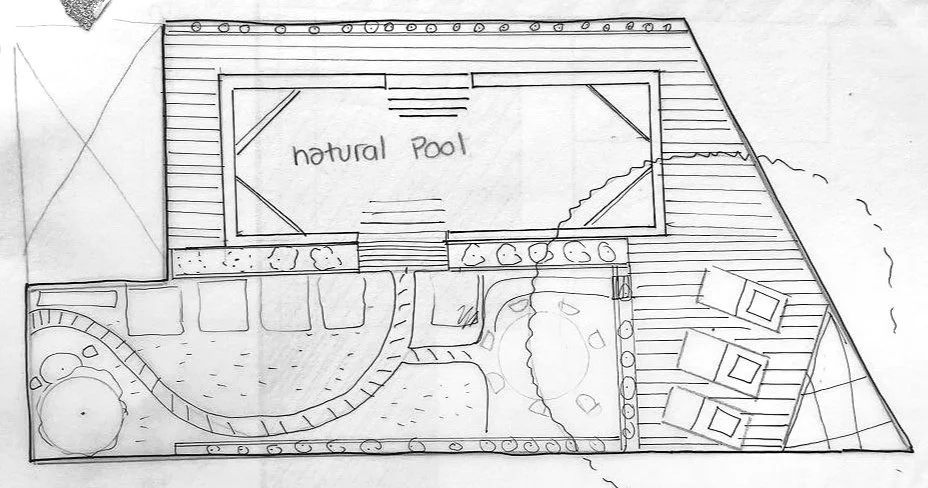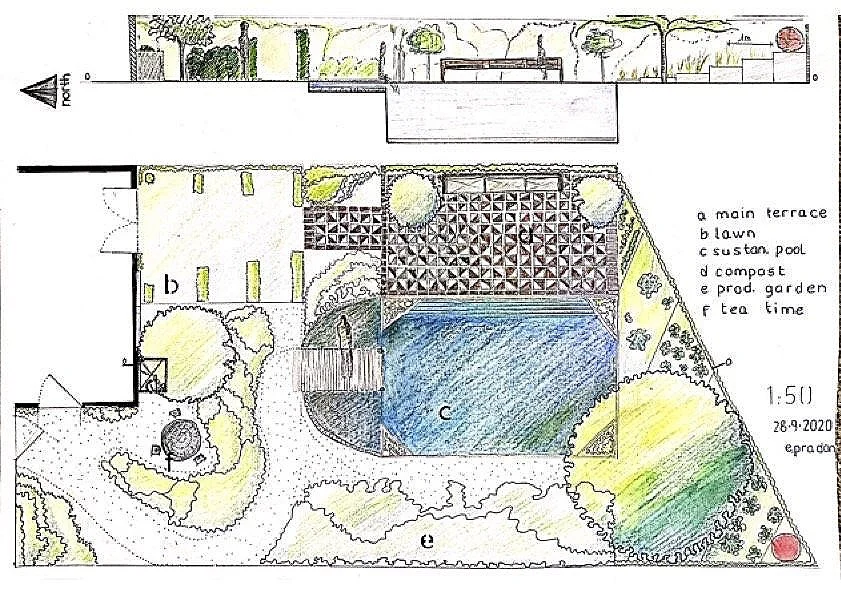Sustainable Pool - Urban Garden (London)
The idea was to create a garden in an urban garden in London city. The size of the garden was 10m x 20m (200m2).
Creating an urban garden in London was a chance to study the natural pool feasibility, in an urban environment.
The idea of a lawn gave to much maintenance and water consumption, but it has to be include in the garden, I choose to place it on front of the house. The terrace was covered by portuguese tiles seen in Lisbon.
A tree has to be placed, and I choose the back side of the garden as a place to enjoy the sunset.
Initial version of the garden
This plan is scaled and in this version the pool was surrounded by a terrace, with a material as wood, or portugueses tiles in order to be able to walk from inside the house to outside, barefoot in summer. The house as linked to the pool with a direct access. An area under the tree at the south west side of the garden to enjoy the sun set.
from the pool an access is possible to the garden through steps, to get to and diner area, or lunch area for 6P. A kitchen garden reprensenting by 4 squares of 1,20 m large. There is a door to get in the garden, independent from the house, where You can get in and have a cup of tea under a small tree, or collecting vegetables from the kitchen garden, or for maintenance. A compost box is also in the 4 permaculture boxes area.
3 sunbeds are placed in the angle for intimacy
Final version of the garden
This plan an A3 draw scaled 1.50. The lawn was a real question, I choose to place a lawn without maintenance as you can see a lot in portuguese garden, lawn with a low need of water and cutting maintenance. I finally place it in front of the garden which was not a good opportunity. In this final version sunbed were replaced by a sofa, sun, rain and negative temperature resistant. An planting area is created un the big tree at the south west corner, on 5 levels to create a visual effect from the house side. the tea area is moved clother to the house and the second smaller tree also. It has to be visible from inside. The pathway is created from 2 doors, one on the west side of the house, the other from the street, maybe for kids when the come back from school. The project was given with no information about owners, which was really difficult for me.




