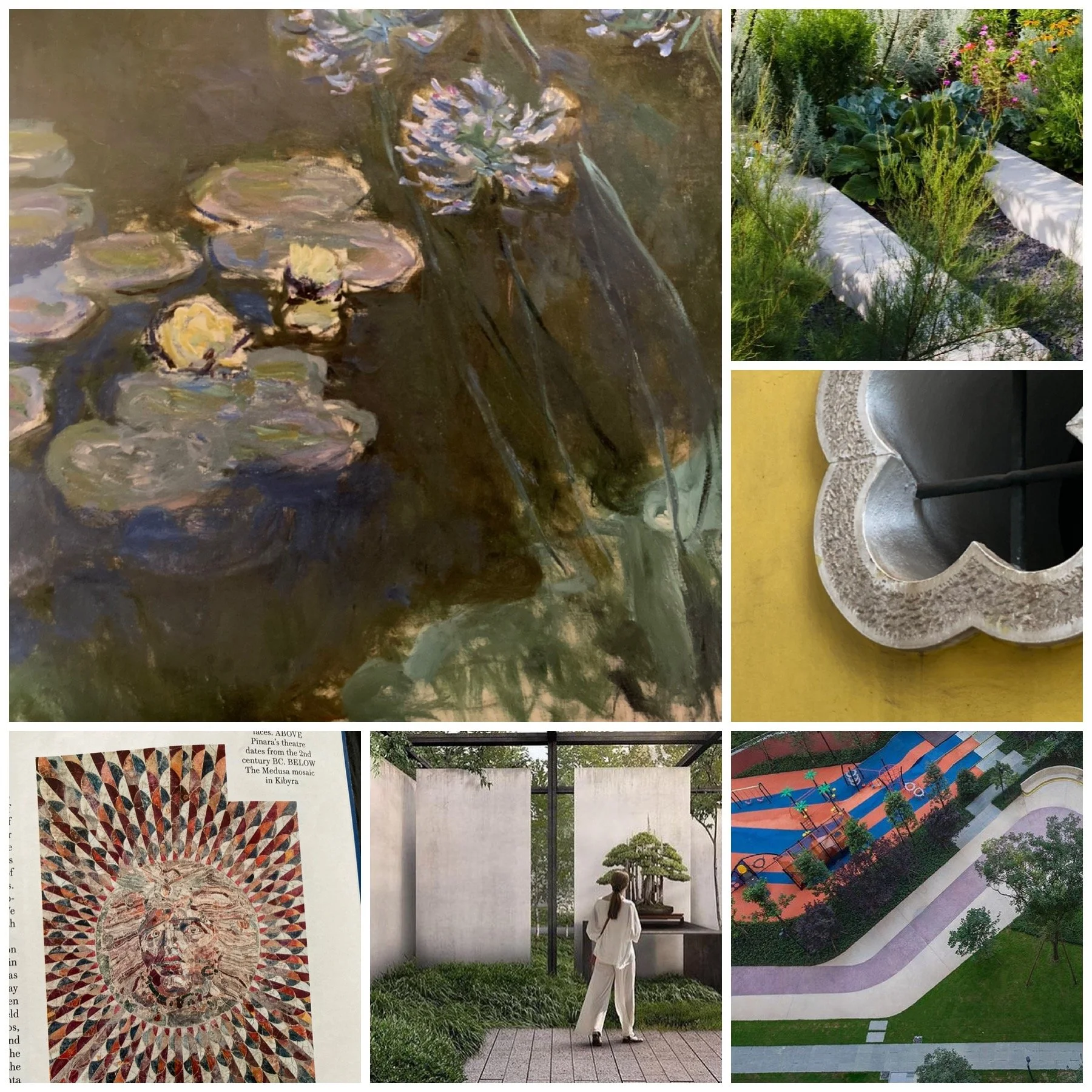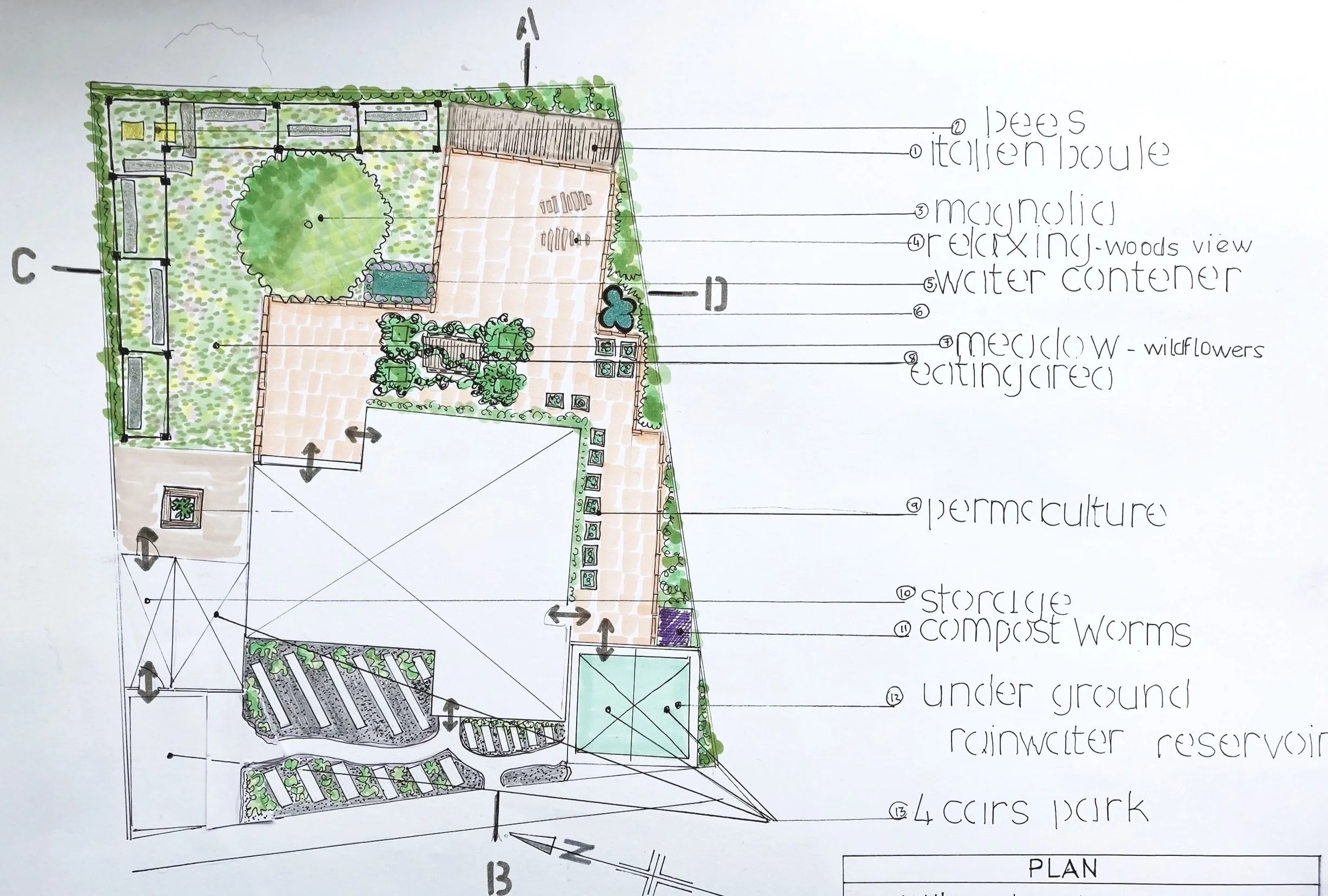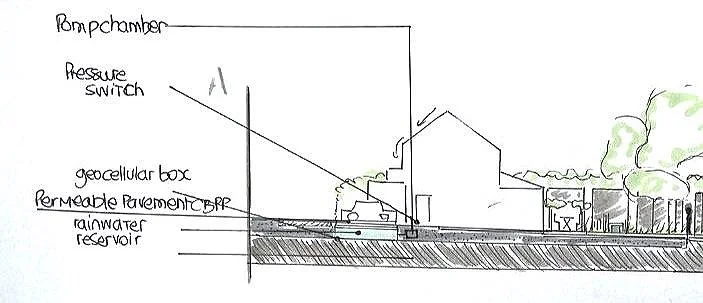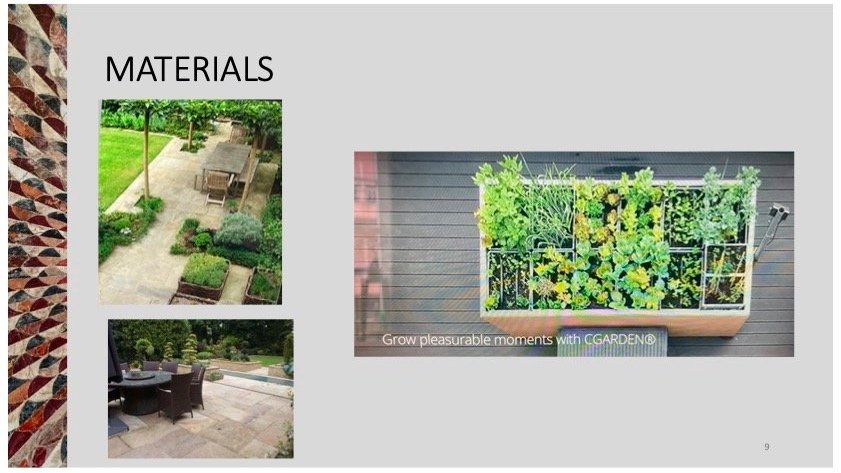Moodboard
How to create a place for happiness ? In that project the Zen japanese garden our clients owned a property close to Chesham Bois, proximity of nature. The garden of tomorrow, oriented to the woods will be built first by autonomia in water, which implicate rainwater recuperation, secondly by introducing, reveling, rediscovering the biodiversity through their garden like an oasis of nature. Third point should be the measurement of the sensibility of the client to climate change. Apparently they are sensible to the bees, the kitchen garden, conviviality, wild life (in the brief).
After a study of the site, most of the point revealed in that project are :
introducing bees,
finding an ideal place for dining & having lunch,
a bocce area,
a retreat area with the view to the woods,
the lawn will be replace by wild flowers meadow,
the terrace will be made in natural stone.
I choose to introduce a “zen” ambiance through Japanese influence, on the left corner of the garden around the existing magnolia, inspirated by the National arboretum in Washington, D.C. through the vision of Reed Hilderbrand and Trahan Architects.
All the materials should be sustainable and durable. The level will be alined to the house level in order to drain the rainwater. The source for this project is a painting from C.Monet cited by the client has his favorite painter. The design concept is born arround the “Nympheas et Agapanthes" (Waterlillies a. Agapanthus) included in the moodboard. The theme of water and blue color palette are central in this project as in the work of Claude Monet.
This painting will be revealed between the terrace and the meadow. A large rectangular pool of water circling by agapanthus will be created.
Circulations
Scaling elements of the project, sketch.
Final plan of the garden scaled 1.130, sketch.
A Bocce pitch, italian boulle, was ask by the client. Permaculture boxes under the kitchen window, also some close to the water feature (portuguese design). The only issue to waste of resources, is to reduce food, and water waste, reduce meat consumption, recycle compost, reduce consumption, use renewable energy, electrical vehicle. In this garden rainwater will be collected, a kitchen garden in permaculture is organise on the sunniest part, with a compost, electrical car will be suggested with electrical terminal. On the left part of the terrace it is possible to practice yoga or meditation, in front of the magnolia. Magnolias are one of the most loved flowering trees for their stunning blooms and dramatic white, cream, pink or purplish flowers. Biodiversity will be stimulated by introduction of bees behind walls to give an access to bees to the the Chesham Bois Wood of 16ha. Did you know that a bee can fly 30km to find food ? The proximity of the wood is a real opportunity.
The major innovation in the garden is the Japanese left corner, build around 8 walls along a natural hedge of adapted trees.
Axonometry - east side view
Bocce pitch
An esthetic approach haș been realized in front of the house, you park your car in a sort of wild area, cover by shade plants : hostas, pieris and azalea. white wood beams, or stones will be layed long the pathway between the 2 parking area . The soil will be covered by black gravel, to make a contrast with the white color of the slice of natural stone (beam)
Paving and walls technicals details sketch.
Presentation of the project
























